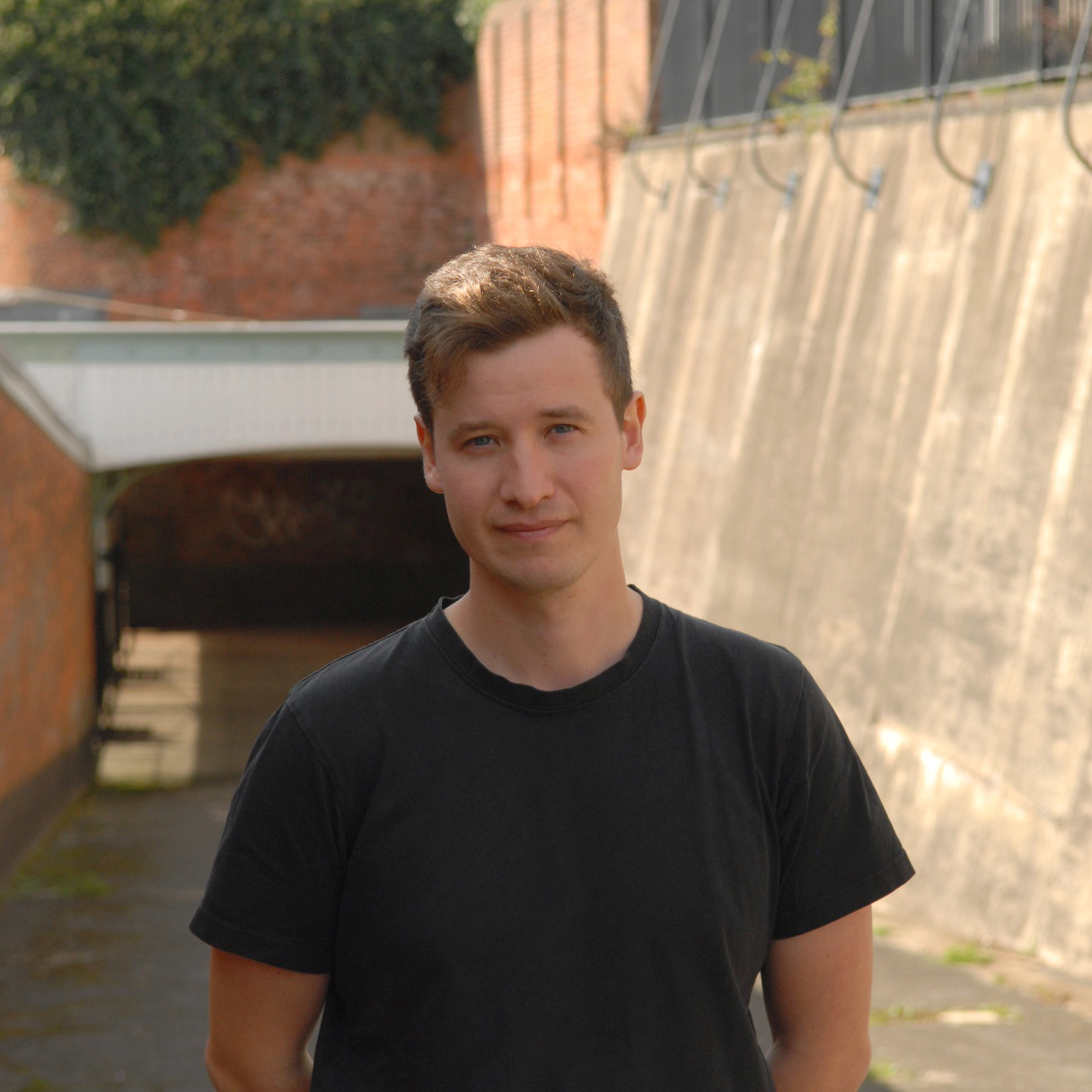Interview: Edward Powe, Studio Folk Architects
Fresh from collecting the RIBAJ Rising Star Award 2025, we were lucky enough to catch up with Edward Powe, founder of Studio Folk Architects.
The accolade represents a worthy milestone for a young practitioner already blazing a trail in the built environment. Following an undergraduate degree in Architecture at the University of Kent, Edward completed his Master's in Architecture at the Royal College of Art, before achieving the often elusive Postgraduate Part 3 course at Cambridge. After a period as an associate at DK-CM, where he worked on a range of historic refurbishment, and strategic placemaking projects in the public sector, he set off on his own and founded the studio in 2023. This year, Patrick O’Keeffe joined the practice, which, as Edward explains, champions the use of natural materials and collaboration in construction.
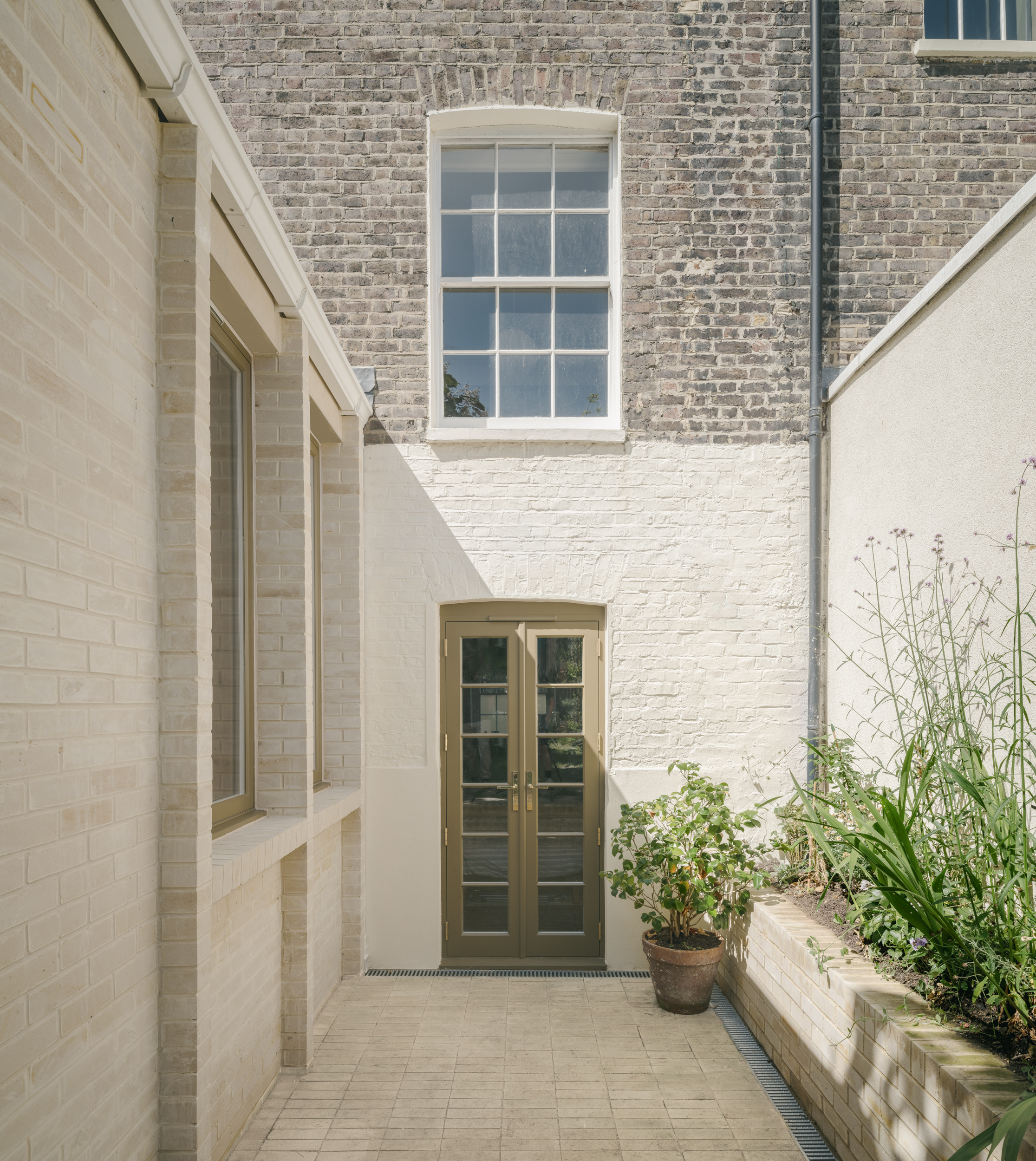
Image Credit: James Retief
JB: Firstly, congratulations on your recent RIBA Rising Stars Award. How does it feel to be recognised fairly early on in your career, and what does it mean for your practice, given that it is still only a few years in?
EP: I’m of course delighted to have been chosen by the RIBAJ to be part of this year’s cohort, alongside some incredibly talented young practitioners. It’s recognition of a wider trend towards more collaborative working practices in the construction industry. My hope is that the award will help our practice bring some of the craft-led approach we’ve been testing to larger projects and collaborations.
JB: I’m always heartened and intrigued when practices openly discuss the importance of collaboration to their work, and it strikes me that you do so actively in both the human and digital senses.
EP: We call ourselves a craft-led practice. We believe in the value of bringing in people who are experts in their specific craft wherever we can, with enduring, characterful and sustainable buildings being the result. What has surprised us is that crafts traditionally seen as “old-fashioned” are now often utilising advanced digital technologies. For example, the stone sculptors and ceramicists we work with frequently model and test their ideas in the digital space before working them by hand. This allows us to seamlessly integrate these elements into our built schemes, and it’s something we’re excited about exploring further.
We are also working on a recent competition-winning scheme to deliver public realm in London, for which we are developing innovative ways of engaging beyond the design team—working more closely with our clients and local communities.
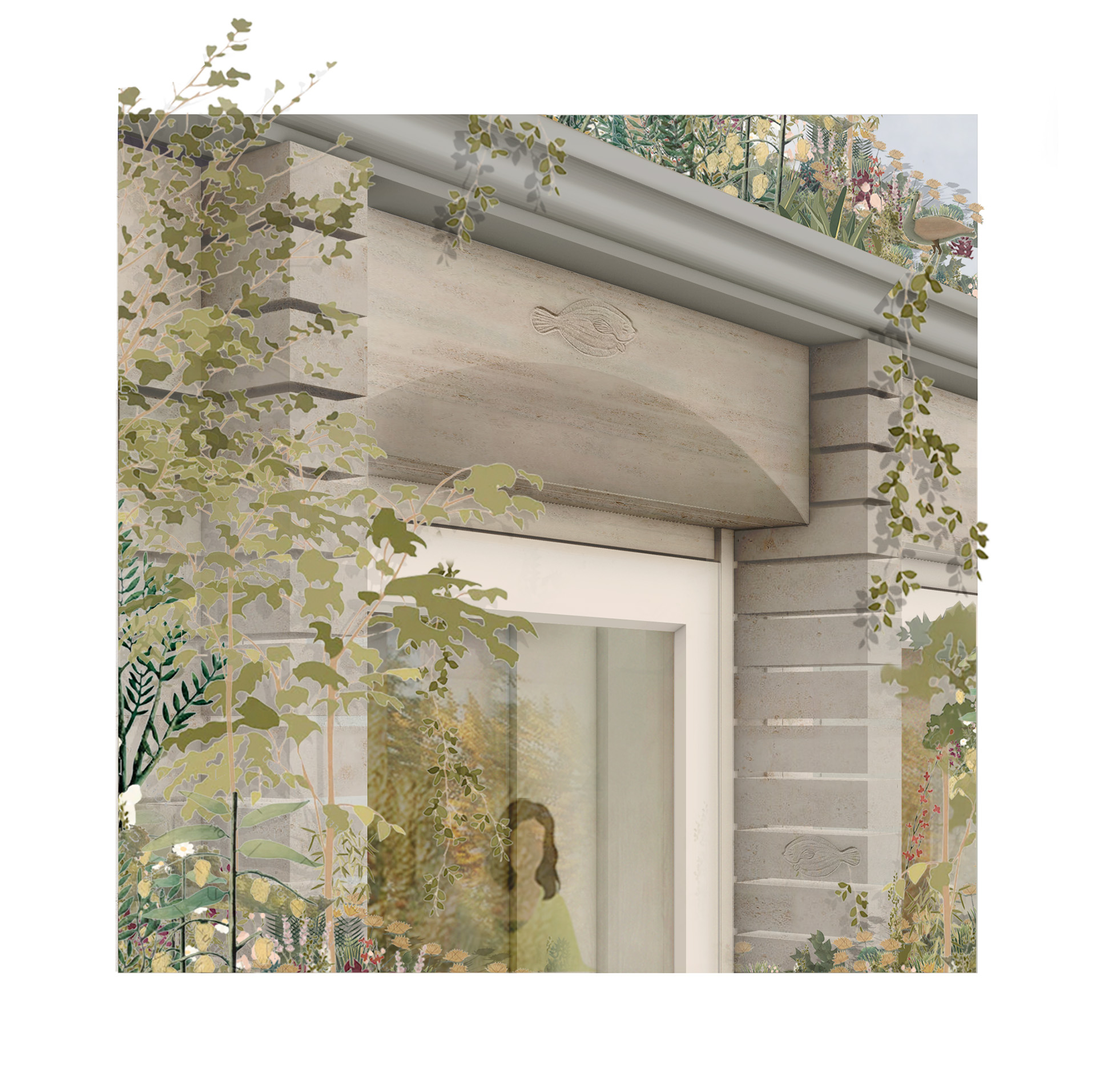
Image Credit: Studio Folk Architects
JB: It’s noticeable that a number of your projects to date have centred on renovations, refurbishments and extensions of existing and historic buildings. How intentional was this, and what is the rationale behind this approach?
EP: A lot of our work revolves around refurbishments and renovations, often in a heritage setting. This is partly due to our previous experience working on these types of projects—our “comfort zone”—but also because this is frequently where we can add the most value as architects. We are working on a new-build project at the moment as well, which we are particularly enjoying, because it is not often that we are presented with a “blank slate.”
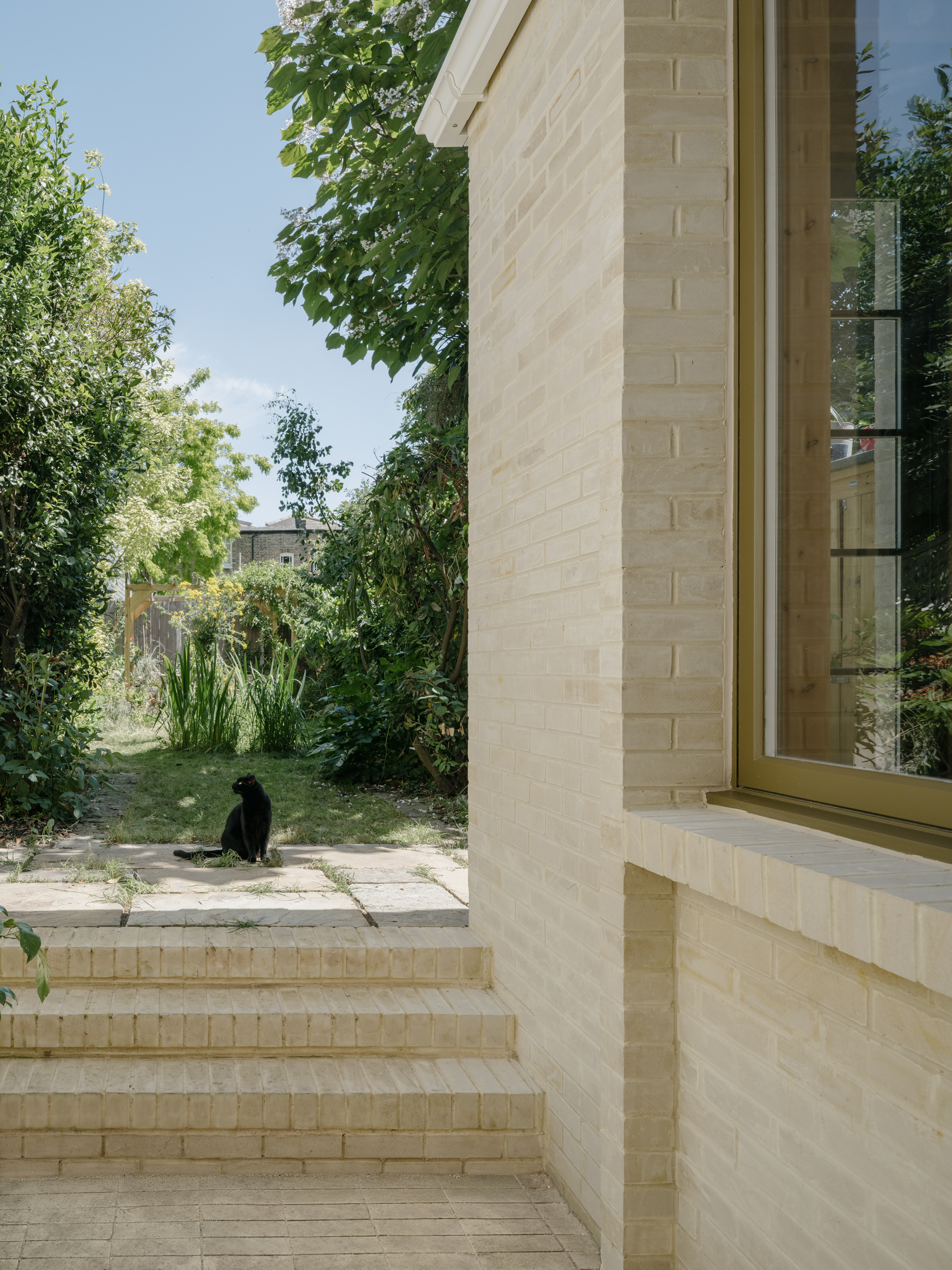
Image Credit: James Retief
JB: Your projects all exude a sophisticated and considered sensitivity to materials, with many subtly referencing the history of the building or vernacular of the place it exists in. What is your methodology when it comes to putting together material palettes?
EP: Before we even begin designing, we look at the context, and we enjoy using our designs to tell a story. While we design with a long lifespan in mind—often 50 to 100 years—we understand that nothing we do as architects is ever truly permanent. Our projects can all be read as a new layer of history being added to a building, and intentionally allow for change and adaptation over time.
This is a general design philosophy that also applies to the way we select materials. We always start with natural and sustainably sourced materials, such as stone and timber, and obsess over the final selection to ensure it aligns with the project ethos and the story we are trying to tell.
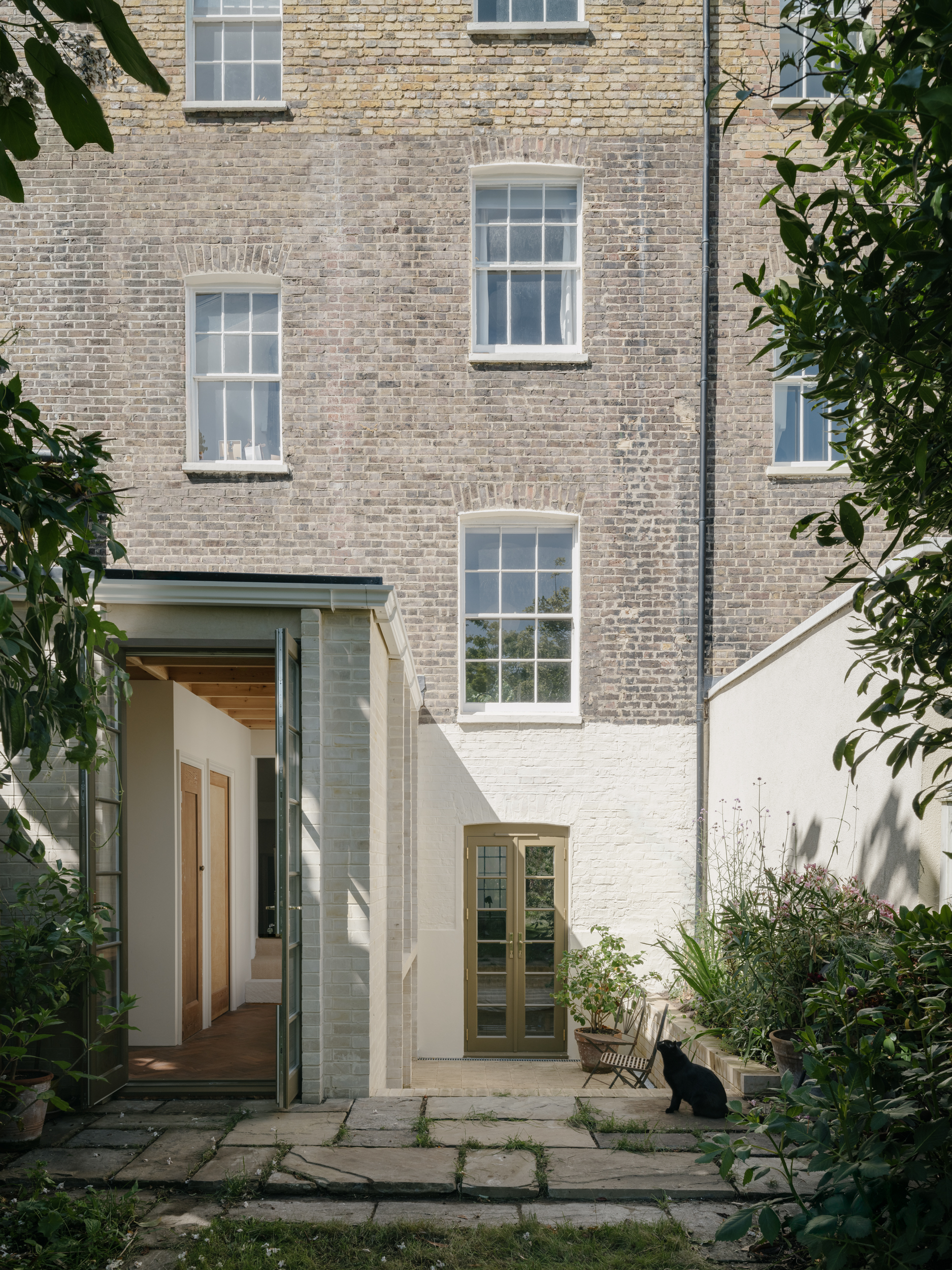
Image Credit: James Retief
JB: I’m sure our readers will be particularly keen to hear more about your relationship with stone, and I’m aware that the Mile End Stone Extension project will have an additional phase that utilises stone masonry. Are you able to tell us more about that?
EP: Yes. As we’ve discussed, we see our projects as evolving parts of our clients’ lives, and this extension is a great example. We conceived the project as a series of phases, designed around the client’s budget. The stonework, including the pilasters and lintels above each opening, was intentionally installed as rectangular blanks, and will, in future phase,s be refined with in-situ carving and ornamentation that reflects the character of the clients.
We have already begun working with a local stone sculptor to develop relief pattern carvings to be applied to these elements. We often see stone as a permanent and inflexible material, but this project has taught us that that simply isn’t the case. Stone can be flexible and adaptive, and can easily allow for future change. This is an aspect of stone that we are really enjoying exploring.
JB: The project you’ve started in Devon looks set to be one of your most ambitious to date. It also includes stone brickwork, along with a mix of natural materials. Are you able to give me an overview of the build and your decision-making processes regarding the material palette?
Image Credit: Of Light Studio
EP: The project is for a new-build home within the UNESCO Global Geopark of Torbay. We have chosen to construct the building as a hybrid structure—masonry cavity walls on the ground floor and timber on the first floor. By default, we have selected natural materials, such as wood fibre insulation throughout, and Locharbriggs sandstone bricks for all of the ground floor walls.
This was not only an environmental decision, due to the significant embodied carbon saving, but it also helped with our justification of the design at planning, on what is a very complex site. The design pairs sandstone, tied to the area’s prehistoric landscape, with the red-brick language of Victorian Torbay. This pairing of natural history and local built form was a key part of our planning submission.
The project is currently halfway through construction and due for completion in summer. We’ve enjoyed exploring the benefits of natural stone as an alternative to clay, concrete and steel on a larger scale, and look forward to the opportunity to continue this work.

